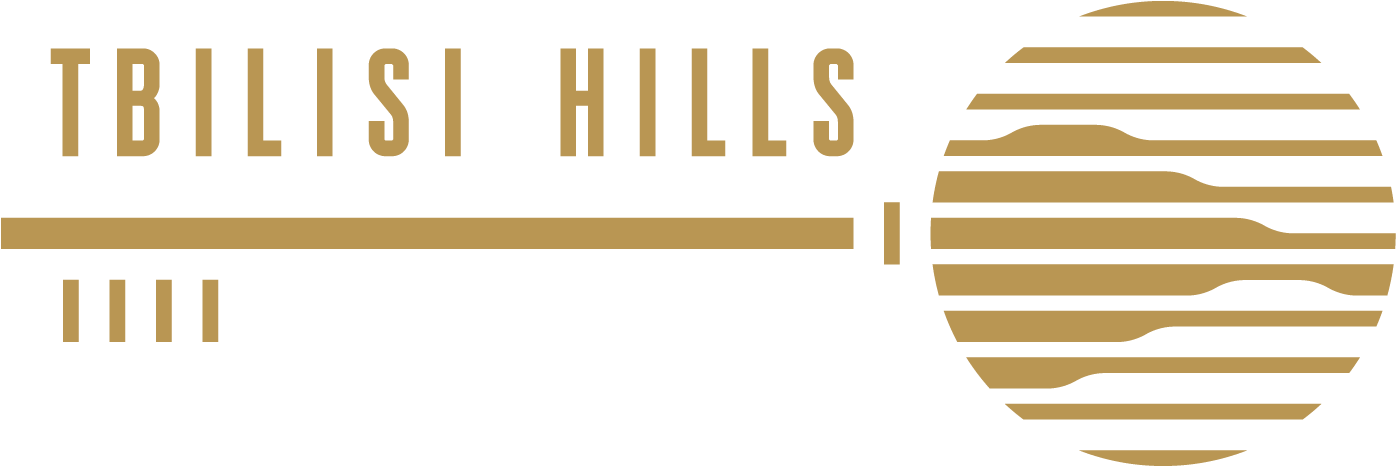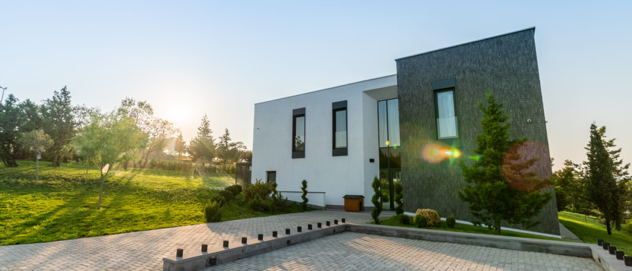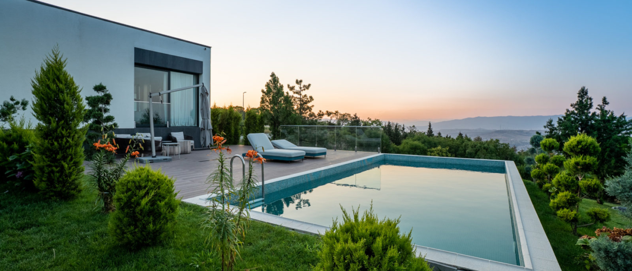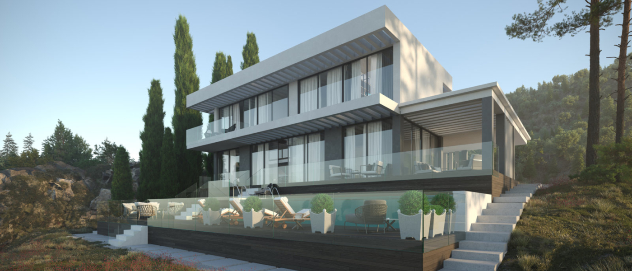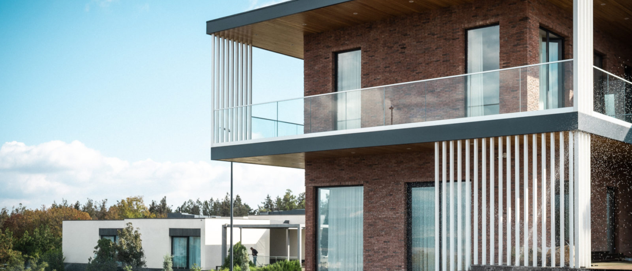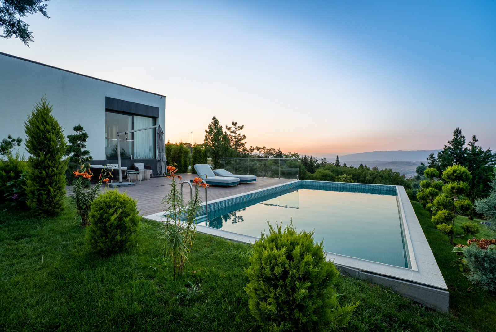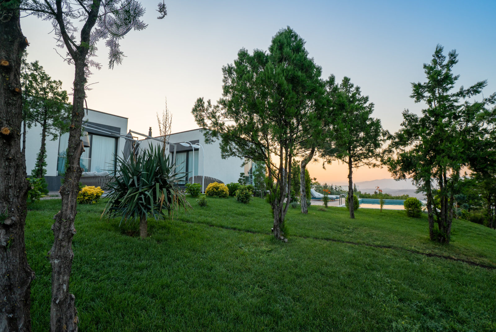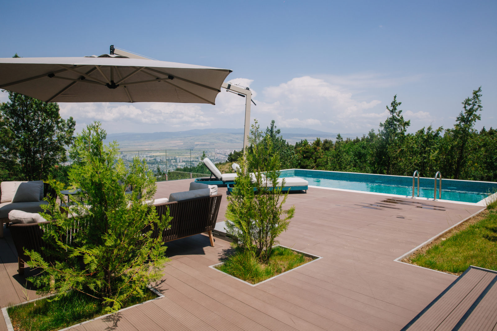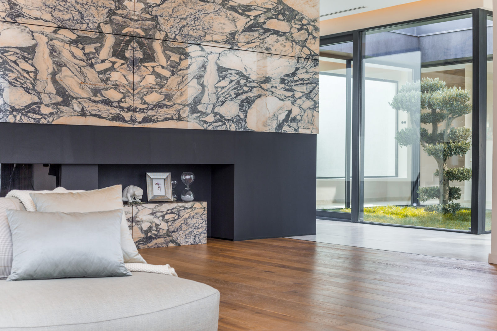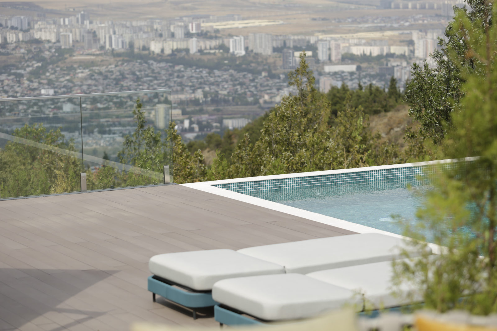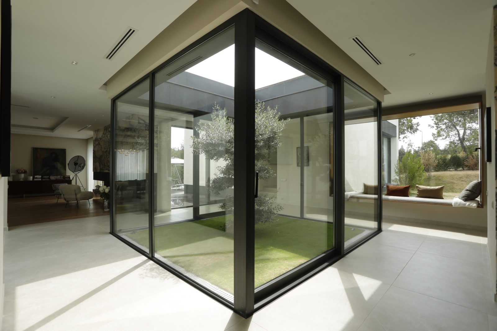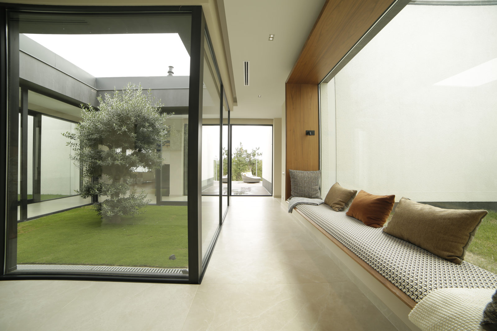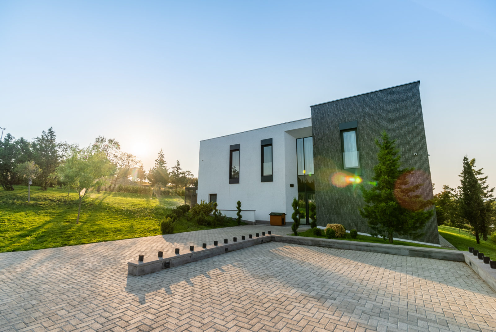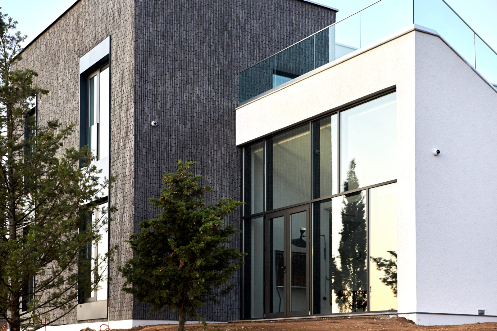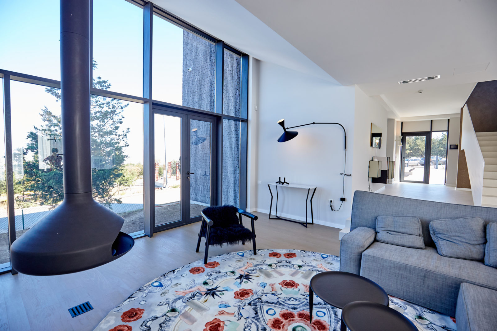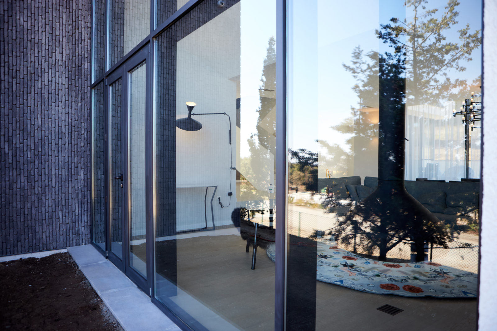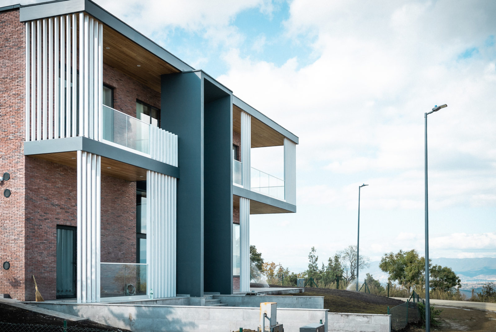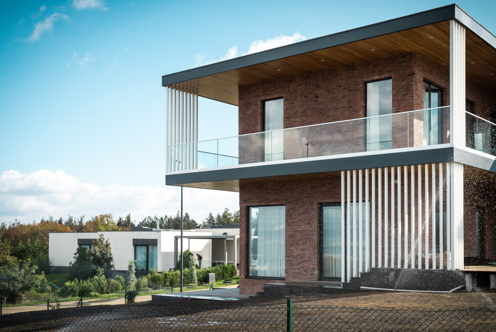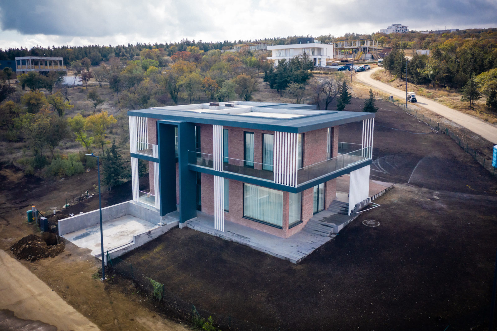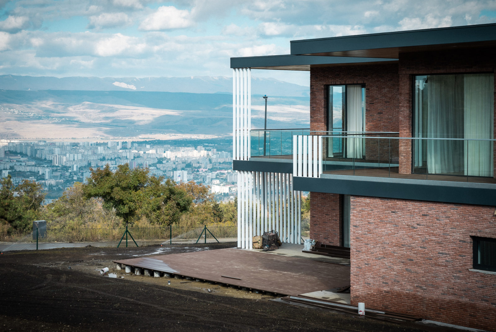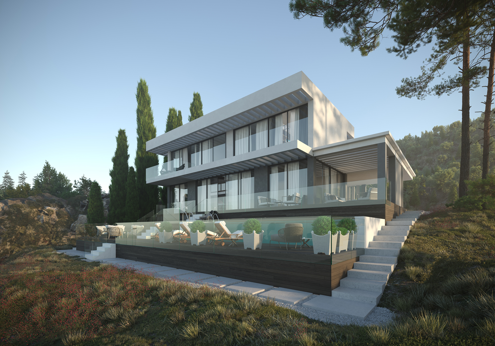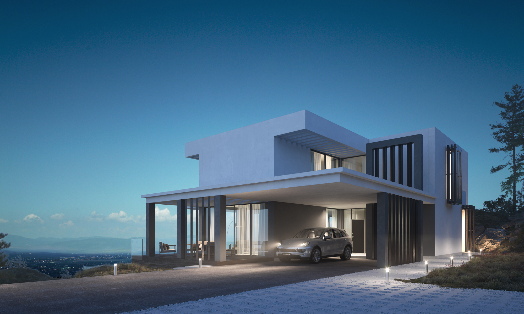Private Houses
Tbilisi Hills team is offering four type house projects from Estonian and Georgian architects. All houses will be constructed till interior works, so our clients can plan and construct their own house room planning, and all communications will be delivered by the house doorsteps.
Wunderwerk
Peace. You wake up and no one bothers you. A haven of peace at the top of a mountain, from where you can reach the whole world. Here dreams become reality and reality is like a dream. More than 300 horsepower has been parked in your garage, but the most powerful of them is your inner wild horse, which is ready to roar faster than everyone else. You are a born winner, so you live here, where envious glances hit the rocks and fall back down. You have achieved a lot in your life and made many good choices. Life in marvellous nature just 15 minutes from the city centre is one of them.
The project design of this villa was developed by a Georgian architectural bureau “Wunderwerk”. The patio, panoramic windows, fantastic views of Tbilisi and Shavnabada monastery are ideal for those who are not ready to leave the comfort of the city and want to live in harmony with nature.
- Living area: 288.8 m²
- Balconies and Terraces: 189.9 m²
- Total Area: 301.4 m²
Electricity, gas, drinking and irrigation water, sewage and optical internet will be delivered till the house building.
SALES OFFICE:
+995 577 402 402
+995 599 999 904
Allians
It is difficult to surprise a person who has seen half of the world. You slowly turn the steering wheel of your car and go up the hill. It’s getting dark and this isn’t the first time you’re driving up Tbilisi Hills. However, your gaze turns to the city again and again. There is a feeling that Tbilisi is flooded with stars like a bowl and you can grab all of them in your hand. Just a few more minutes and you will be at home, which shines like a lighthouse behind the glazed windows – a sign of the way of life at the top of the mountain. In the moment you decide to rise higher, you were very aware that this property was special, but you did not know how wonderful it is. It is difficult to surprise a person who has seen half the world. The road to your home in Tbilisi Hills does it again and again.
The project design of this T-shaped house was developed by bureau “Allianss Architects”. This luxurious two-floor villa is organically incorporated into the natural landscape because of terraces, that visually smooth the elevation differences on the land plot.
- Living area: 256.9m2
- Balconies and terraces: 78m2
- Total area: 334.9m2
Electricity, gas, drinking and irrigation water, sewage and optical internet will be delivered till the house building.
SALES OFFICE:
+995 577 402 402
+995 599 999 904
KTA L
You open your eyes and hear your children laugh on the ground floor. This will be a great day! You get up from the bed and approach the window. Like an eagle, your gaze spreads its wings and flies over the tree tops, cliffs, the city, traffic jams all the way to the Kazbegi Mountains. You feel relaxed and inspired. You open the window and draw the crisp mountain air deep into your lungs, which intertwines the aroma of conifers, spring water and green grass. You are ready to go downstairs to enjoy breakfast with the people closest to you and share an idea that has just been born in your mind.
The project design of this villa was developed by an Estonian architectural bureau “Kadarik Tüür Architects”. The house is splitted in two blocks; it harmoniously fits into the surrounding landscape, complementing it and creating a single and coherent picture.
- Living area: 245.2 m²
- Balconies and terraces: 172.8 m²
- Total area: 418 m²
Electricity, gas, drinking and irrigation water, sewage and optical internet will be delivered till the house building.
SALES OFFICE:
+995 577 402 402
+995 599 999 904
Palm
Imagine waking up in a place where the sun opens like a flower in front of you in the morning. You approach the window and see the city of Tbilisi waking up. Patio boards keep your bare feet warm while you are on your way to the pool. A swim in refreshing water opens your mind, you are ready for this day. You are ready for every day. Your home is your fortress, your spiritual SPA, the gym of your mind and the warmth you hold in your heart and palms. This is your home, where the most important events of life take place, the closest people visit here and the gaze turns only forward – to new achievements, new adventures. You can be sure of yourself – no matter how hard is your day, you will always be able to rejuvenate in your fortress of inspiration above Tbilisi.
The project design of this villa was created by the Estonian architectural bureau “Palm”. It was developed considering the trajectory of the sun, which gives natural illumination to the living space, also the design of the garden perfectly complements the architecture of the building.
- Living area: 247.6 m²
- Balconies and Terraces: 54 m²
- Total Area: 301.6 m²
Electricity, gas, drinking and irrigation water, sewage and optical internet will be delivered till the house building.
SALES OFFICE:
+995 577 402 402
+995 599 999 904
- Wunderwerk
-
Wunderwerk
Peace. You wake up and no one bothers you. A haven of peace at the top of a mountain, from where you can reach the whole world. Here dreams become reality and reality is like a dream. More than 300 horsepower has been parked in your garage, but the most powerful of them is your inner wild horse, which is ready to roar faster than everyone else. You are a born winner, so you live here, where envious glances hit the rocks and fall back down. You have achieved a lot in your life and made many good choices. Life in marvellous nature just 15 minutes from the city centre is one of them.
The project design of this villa was developed by a Georgian architectural bureau “Wunderwerk”. The patio, panoramic windows, fantastic views of Tbilisi and Shavnabada monastery are ideal for those who are not ready to leave the comfort of the city and want to live in harmony with nature.
- Living area: 288.8 m²
- Balconies and Terraces: 189.9 m²
- Total Area: 301.4 m²
Electricity, gas, drinking and irrigation water, sewage and optical internet will be delivered till the house building.
SALES OFFICE:
+995 577 402 402
+995 599 999 904
- Allians
-
Allians
It is difficult to surprise a person who has seen half of the world. You slowly turn the steering wheel of your car and go up the hill. It’s getting dark and this isn’t the first time you’re driving up Tbilisi Hills. However, your gaze turns to the city again and again. There is a feeling that Tbilisi is flooded with stars like a bowl and you can grab all of them in your hand. Just a few more minutes and you will be at home, which shines like a lighthouse behind the glazed windows – a sign of the way of life at the top of the mountain. In the moment you decide to rise higher, you were very aware that this property was special, but you did not know how wonderful it is. It is difficult to surprise a person who has seen half the world. The road to your home in Tbilisi Hills does it again and again.
The project design of this T-shaped house was developed by bureau “Allianss Architects”. This luxurious two-floor villa is organically incorporated into the natural landscape because of terraces, that visually smooth the elevation differences on the land plot.
- Living area: 256.9m2
- Balconies and terraces: 78m2
- Total area: 334.9m2
Electricity, gas, drinking and irrigation water, sewage and optical internet will be delivered till the house building.
SALES OFFICE:
+995 577 402 402
+995 599 999 904
- KTA
-
KTA L
You open your eyes and hear your children laugh on the ground floor. This will be a great day! You get up from the bed and approach the window. Like an eagle, your gaze spreads its wings and flies over the tree tops, cliffs, the city, traffic jams all the way to the Kazbegi Mountains. You feel relaxed and inspired. You open the window and draw the crisp mountain air deep into your lungs, which intertwines the aroma of conifers, spring water and green grass. You are ready to go downstairs to enjoy breakfast with the people closest to you and share an idea that has just been born in your mind.
The project design of this villa was developed by an Estonian architectural bureau “Kadarik Tüür Architects”. The house is splitted in two blocks; it harmoniously fits into the surrounding landscape, complementing it and creating a single and coherent picture.
- Living area: 245.2 m²
- Balconies and terraces: 172.8 m²
- Total area: 418 m²
Electricity, gas, drinking and irrigation water, sewage and optical internet will be delivered till the house building.
SALES OFFICE:
+995 577 402 402
+995 599 999 904
- Palm
-
Palm
Imagine waking up in a place where the sun opens like a flower in front of you in the morning. You approach the window and see the city of Tbilisi waking up. Patio boards keep your bare feet warm while you are on your way to the pool. A swim in refreshing water opens your mind, you are ready for this day. You are ready for every day. Your home is your fortress, your spiritual SPA, the gym of your mind and the warmth you hold in your heart and palms. This is your home, where the most important events of life take place, the closest people visit here and the gaze turns only forward – to new achievements, new adventures. You can be sure of yourself – no matter how hard is your day, you will always be able to rejuvenate in your fortress of inspiration above Tbilisi.
The project design of this villa was created by the Estonian architectural bureau “Palm”. It was developed considering the trajectory of the sun, which gives natural illumination to the living space, also the design of the garden perfectly complements the architecture of the building.
- Living area: 247.6 m²
- Balconies and Terraces: 54 m²
- Total Area: 301.6 m²
Electricity, gas, drinking and irrigation water, sewage and optical internet will be delivered till the house building.
SALES OFFICE:
+995 577 402 402
+995 599 999 904
